I took the chance on a summer day last year, 2019-06-20, to take a peek at the construction site of the Norwegian Bulk Infrastructure data center DK01 Campus being built in Kjersing, Esbjerg, Denmark. The pictures were stowed away until now but I think they deserve to be set free, so here goes.
Fiber Network
The data center is a part of Bulk Infrastructure’s involvement in the Havfrue/AEC-2 subsea cable system (link to a previous blog post with details), built in cooperation with Google and Facebook, which is going to land on the Western shore of Jutland in the near future (ready for service expected in 2020-Q3). Bulk Infrastructure is going to build and operate an extension of the main cable trunk (with reduced capacity) to Norway and its datacenters present there.
It seems the DK01 Campus data center is going to act as an exchange point between other fiber networks Bulk is involved in and also landing in Esbjerg;
- Havfrue (mermaid) – New Jersey/Dublin/Kristianssand
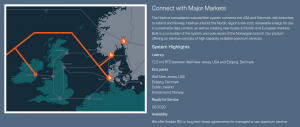
Havfrue
- Havhingsten (sea horse) – Newcastle/Dublin
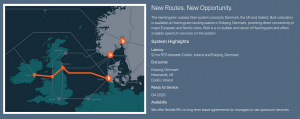
Havhingsten
- Havsil (sea herring) – Kristianssand/Hanstholm

Havsil
Location
Construction Site Photos
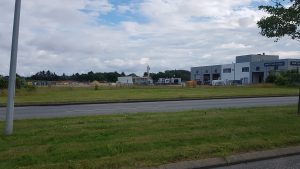
Arriving to the area from the highway driving along the Kjersing Ringvej the site is partly visible at your left hand.
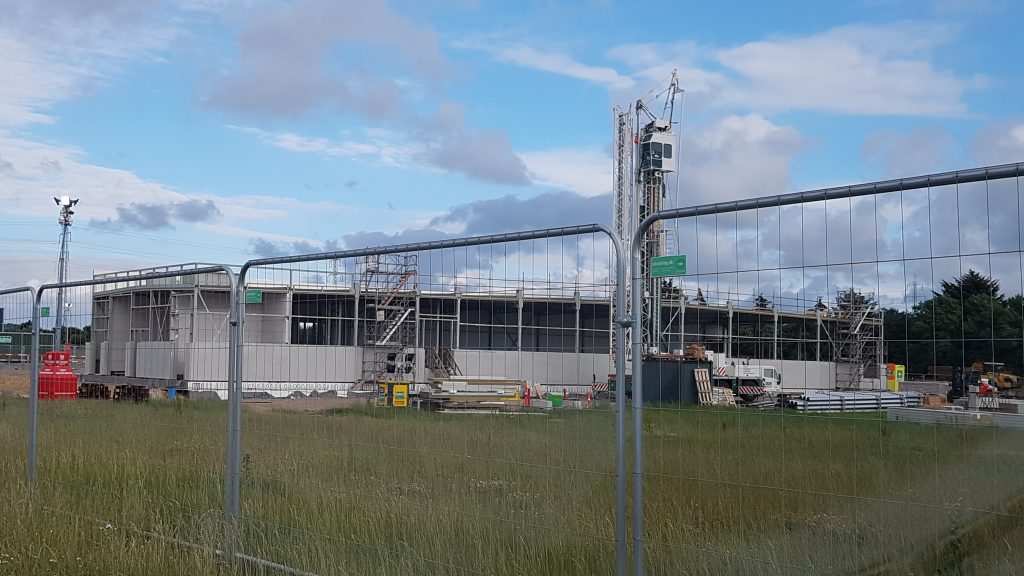
Getting close the inner construction work is visible through the still open facade.

Stepping out and taking a snapshot closer to the fence.
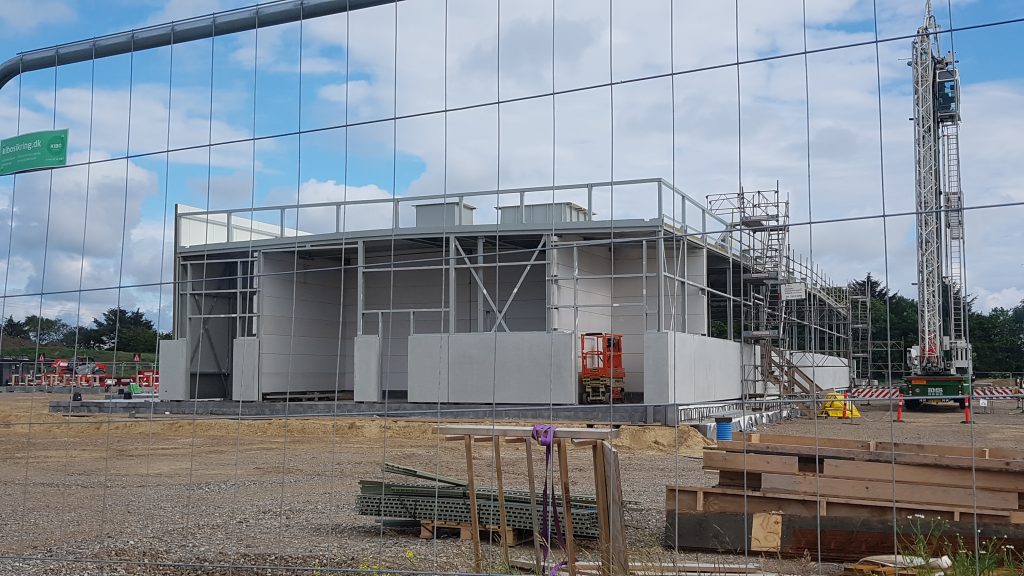
Walking around the end of the building. Small compartments are visible.
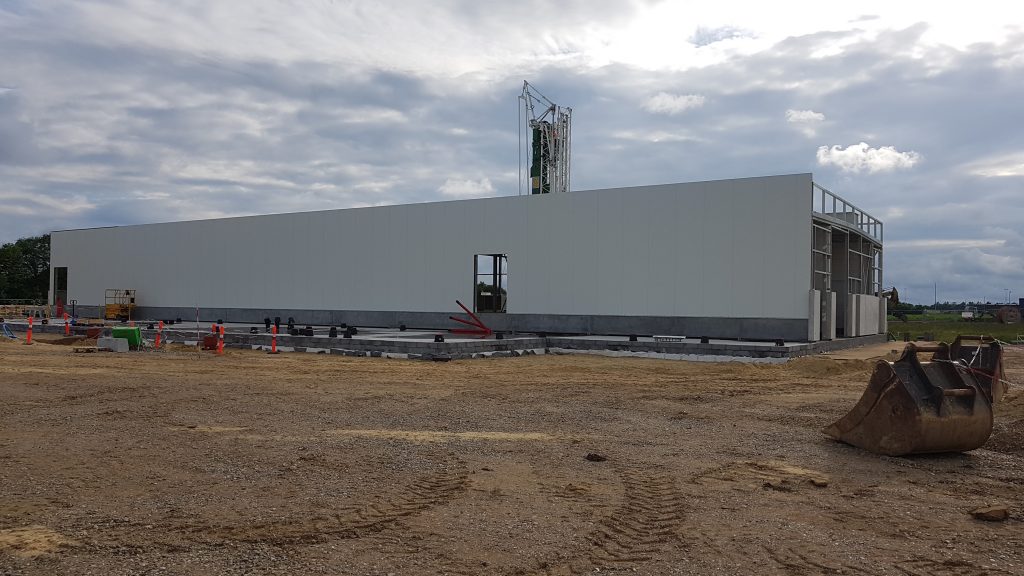
At the other side there’s some foundation extending from the tall white wall barely visible. It is probably going to have lighter walls erected. Could be administration offices, where the high ceiling room with walls already standing is the main data center hall.

A lot of temporary arrangements on site for the construction period and site protection.
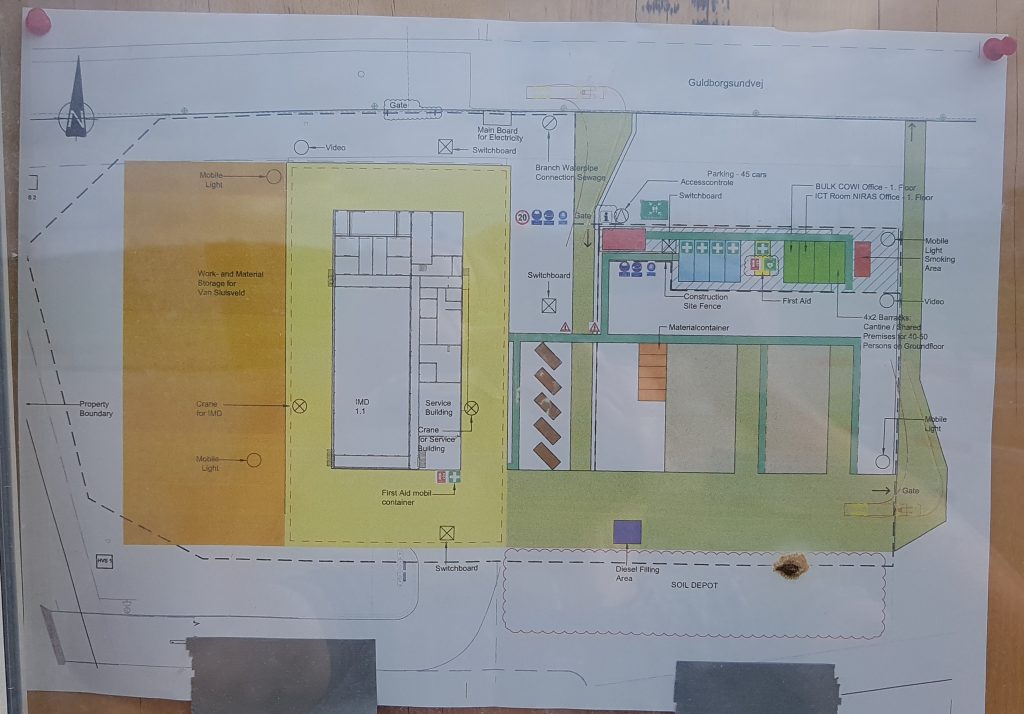
For the guests, like me, there is even a nice information board with outline map showing some details. As anticipated, offices on left side of the data center hall (right side of the building in the yellow marking, map is facing North, most pictures taken South-West). And also smaller rooms in the hall itself in the Northerne end of the building that we saw above. This is probably to be able to segment co-located equipment for restricting access.